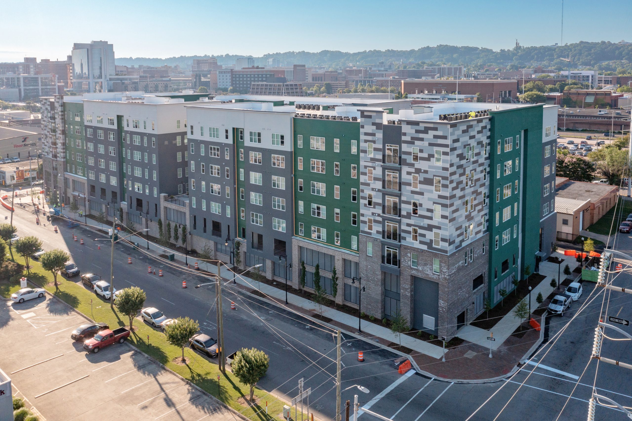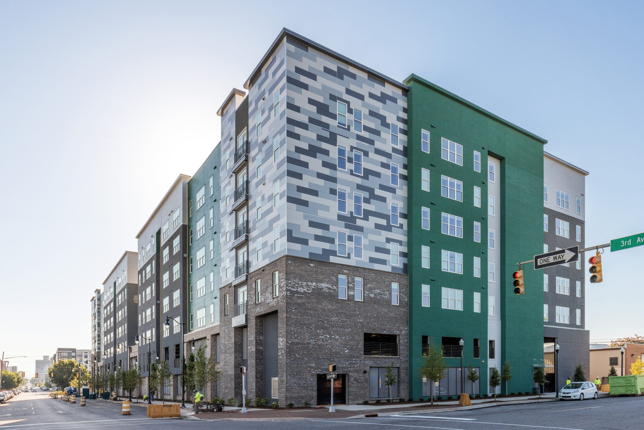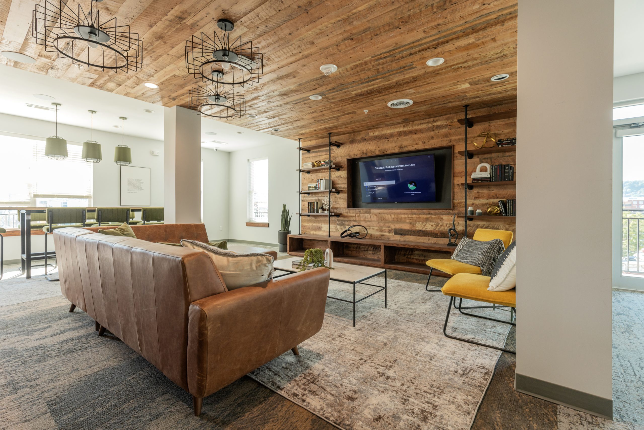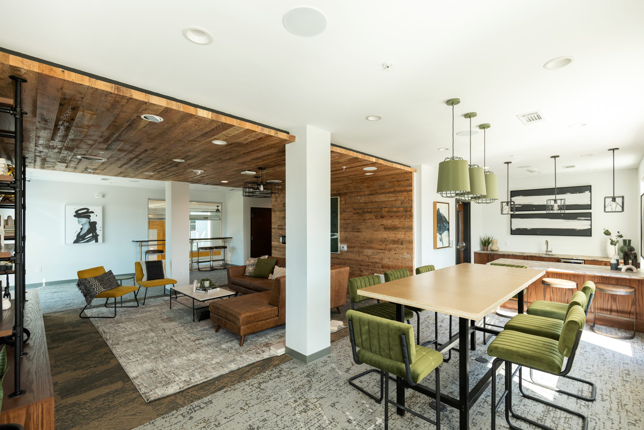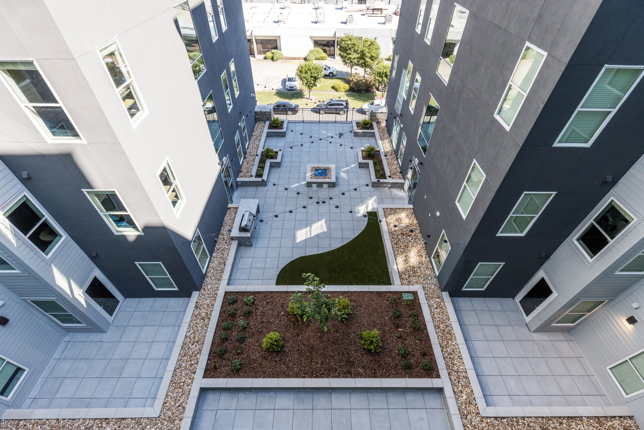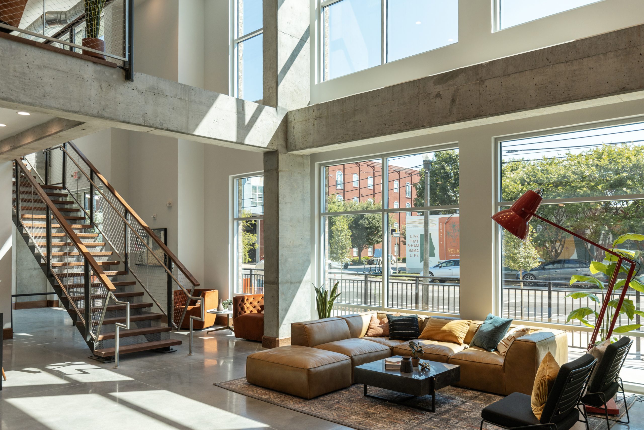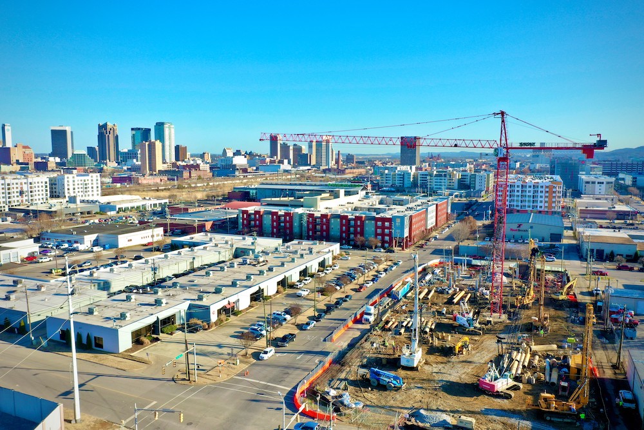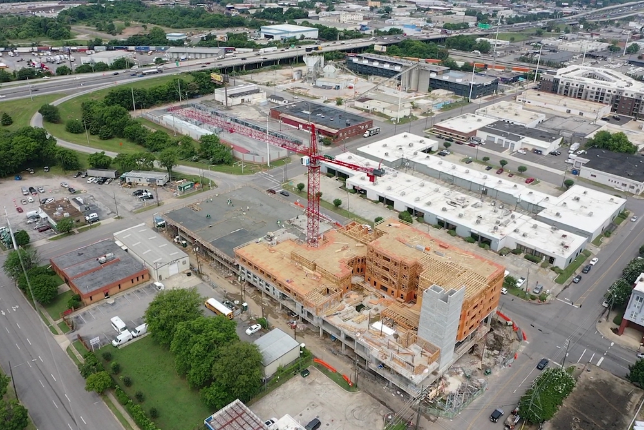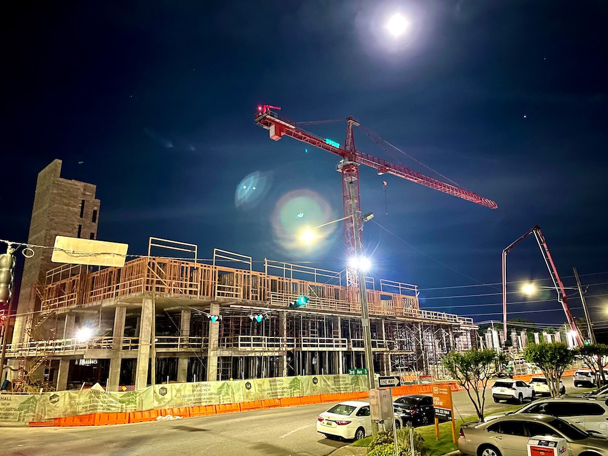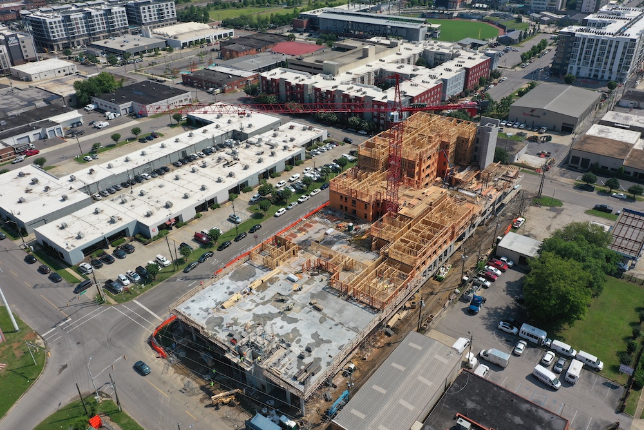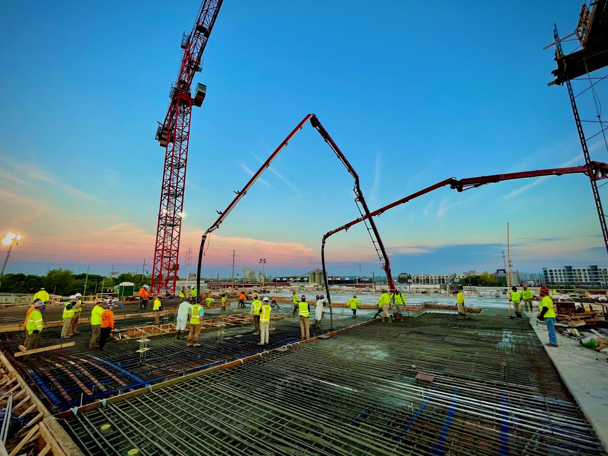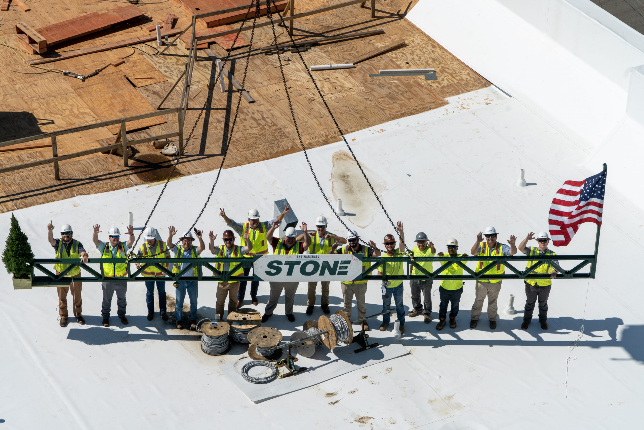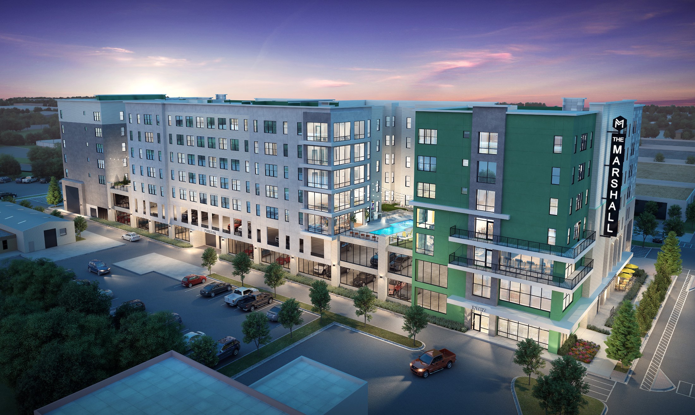The Marshall Student Housing
Size
300,915 SF, 187 Units
Owner
Aptitude Development
The seven-level building includes five levels of residential student housing units over two levels of cast-in-place concrete parking structure. The buildings include drilled shaft foundations, post-tensioned concrete structure, type III wood frame, with 409 beds. Amenities include an elevated pool, fitness area, study rooms, lobby, courtyards, game rooms, and electric-vehicle charging stations.
For highlights from the project, click video playlist link here.
